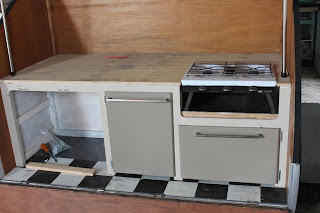The carved mouldings are the decorative top of a dressing-table mirror cut in half.
As you can see in the photos above, the cupboard under the table has always been a bit of a problem space. If the table is attached then you have to crawl under to access it. So we pinched an idea from Dave's Campenarti trailer and made a drawer unit that pulls out under the table and is accessed from the side. Here are some pictures of the construction in progress.
We wanted to use it for pots and pans, so I decided to build it around this old freezer drawer leaving enough height to stack the pans in...
...which left enough space for a couple of drawers for cutlery and utensils.
So that meant making a box like this
Then some drawer fronts and strong runners and here it is.
There's a door front on the side (if you see what I mean) that matches the rest of the kitchen, so it hides away when not in use.
We've replaced the hob/grill/sink unit with an old Flavel hob and grill that we've had sine we used to do tents. Having the sink right next the hob just made the space too cramped. And though its an old one, the hob works really well. The rest of the space is now finished with a plain plywood worktop.
Here it is before varnishing...
... and here's the after. This photo also shows the aluminium "floor" to the grill, and how the table slots away in transit.
There's a rail made from copper pipe across the whole width, and the mirror is a bit of stainless steel sheet in a picture frame...
... and this is another bit of sewing machine table with copper pipe rail. The "hooks" are made from an old curtain rail. I've also added hooks like these on to the Ikea kitchen roll dispenser on the right since the photo was taken.
That leaves what we did about losing the sink, but I'll deal with that in another post.
















